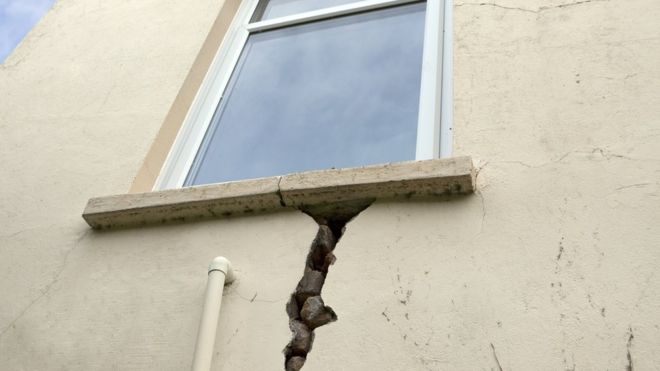Structural Inspections and Reports
Category : Simple Design Services
Structural Inspections and Reports, undertaken by Chartered Civil or Structural Engineers, would always be worthwhile before purchasing a property.
Older properties are unfortunately likely to have inherent structural issues, due to their age or construction, materials used or workmanship, and these can be costly to rectify. Construction techniques and materials available were different many years ago. Surprisingly, even new properties can have structural issues.
Structural reports would provide an indication of the structural condition and some reassurance, perhaps, and can be used to reasonably negotiate on the selling price of the property.





